Moradia T3
Comprar
Baixa de preço
Reservado
Vilela Seca, Chaves, Vila Real
137 500 €
Ref: 322/M/01831
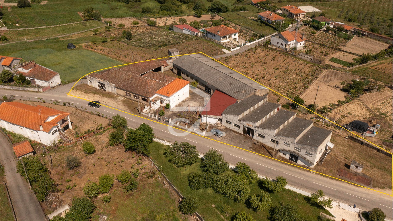
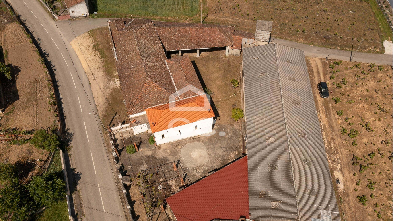
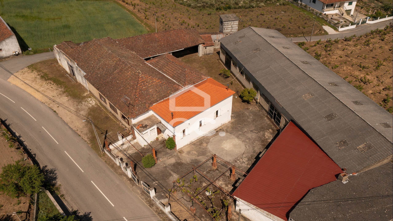

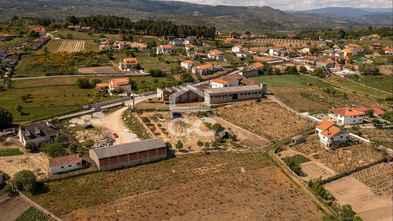
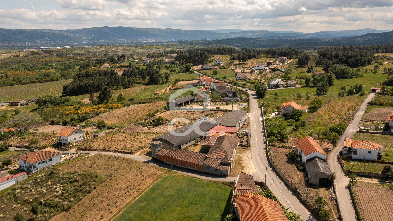
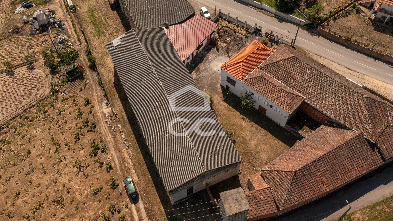

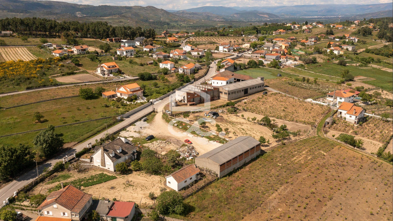

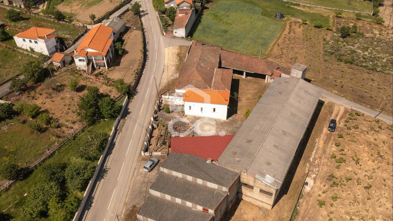
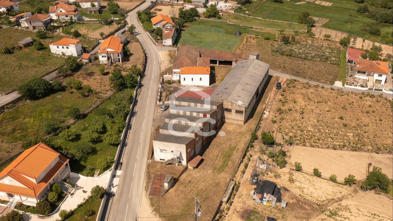
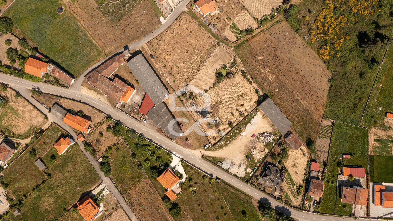
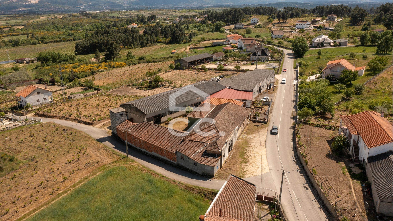
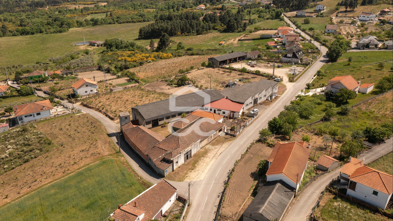
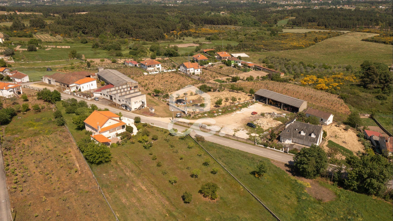

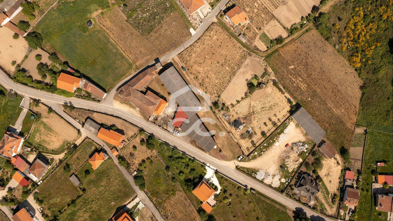
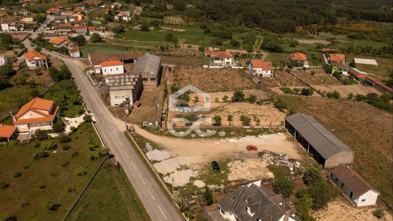
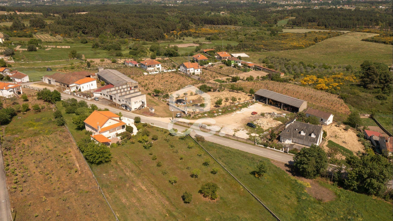
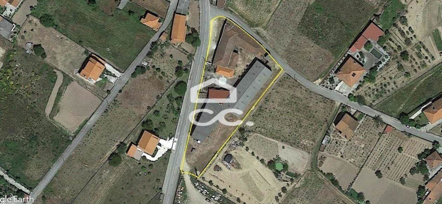

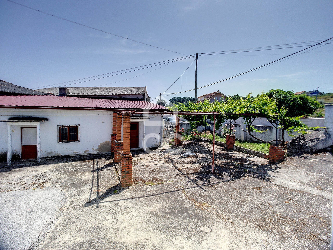
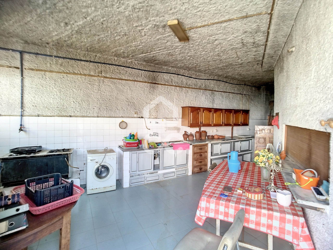
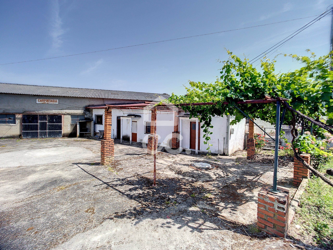
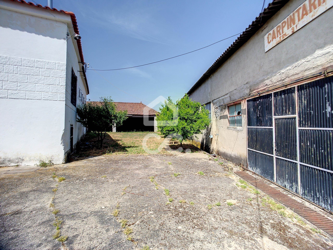
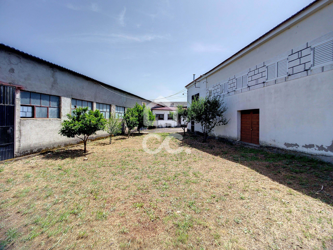

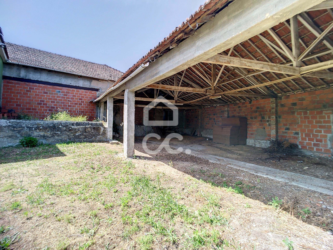
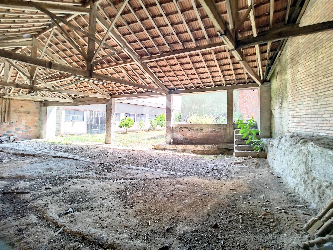

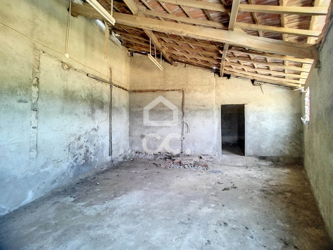
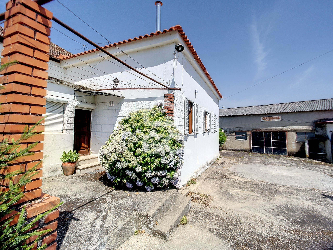
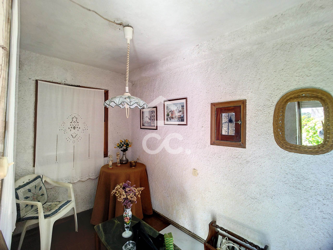
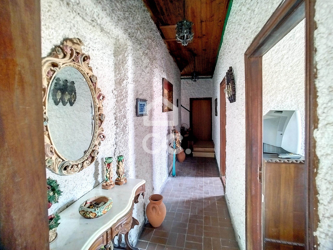
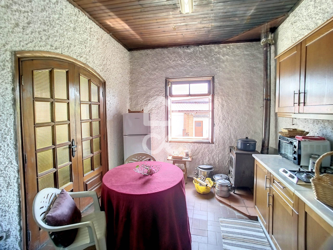

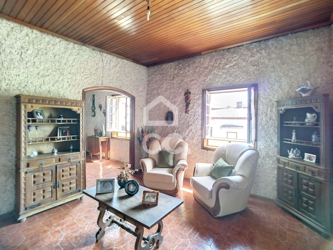
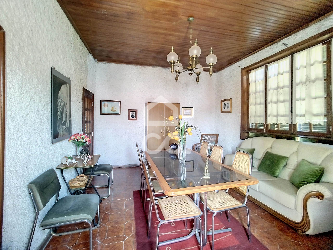
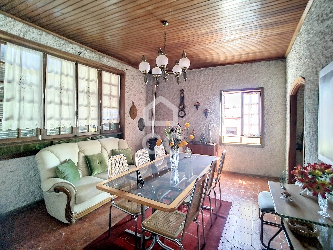
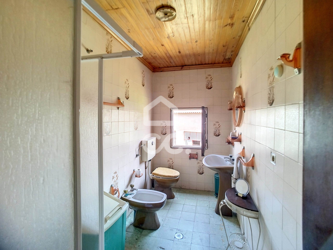
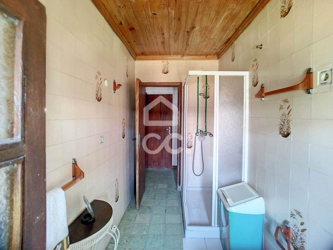
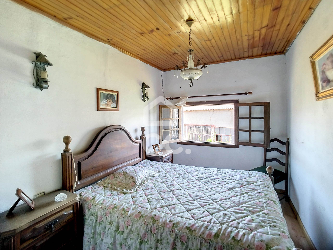
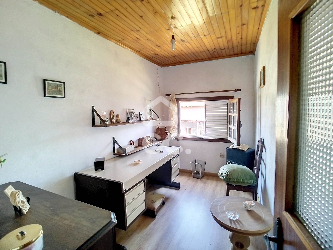

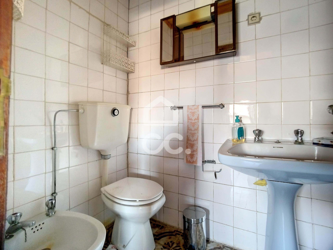
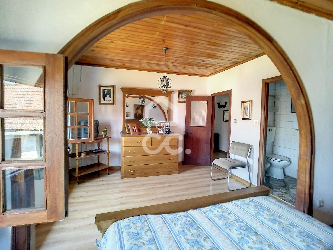
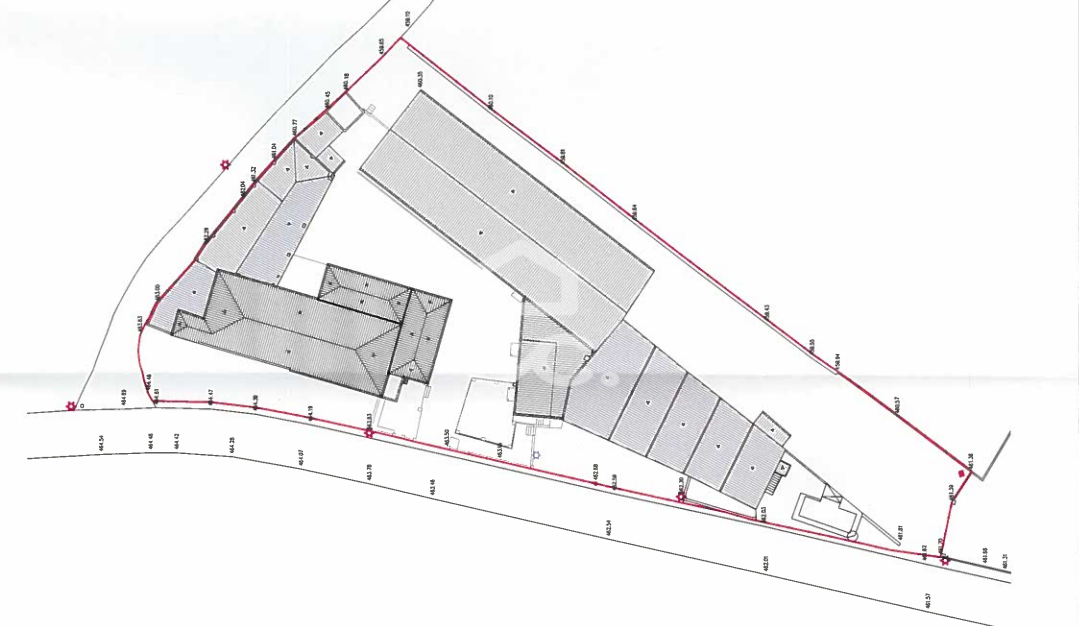 ;
;

- 2937 m2
- 3542 m2
- 3
- 2
Edificação de Moradia V3 e anexos com quatro Armazéns
Detalhes gerais do imóvel
- Estado: Não aplicável
- Quartos: 3
- Cozinha equipada: Não
- Área bruta: 2937 m2
- Casas de Banho: 2
- Lareira: Não
- Área útil: 128,5 m2
- Área terreno: 3542 m2
- Ano de construção: 1952
- Terraço: Não
Se procura um refugio longe da agitação citadina e ao mesmo tempo perto, temos a solução.
Situada numa freguesia simpática do concelho de Chaves, com 14,02 km² de área e 276 habitantes (2011). A sua densidade populacional é 19,7 hab/km².
Conjunto edificado localizado numa zona muito calma e tranquila, com vistas desafogadas, face a estrada municipal que liga Vilela Seca à cidade de Chaves, esta propriedade, com facilidade de entrada e saída de veículos pesados, possuí excelentes acessos e localização, situando-se a 3km do nó da A24 e do Parque Empresarial de Chaves, a 10 minutos do centro da cidade de Chaves e a 8 minutos da fronteira com Espanha.
Este conjunto edificado é constituído por uma moradia com data de 1952 e anexos, nos quais se incluem quatro armazéns ( hoje desativados).
Moradia com uma área útil de 128.5 m2, inserida numa área total do terreno 3.542 m2 e área total de implantação 1.606 m2, com uma área bruta total de construção 2093,70 m2, pé direito dos armazéns varia entre 3,5m a 5m.
Servido por estrada municipal, água, energia elétrica de baixa e média tensão, disponível para atividades industriais, telecomunicações com possibilidade de ligar a coletor público e de saneamento básico.
Estas construções existentes de área 2.093,70 m2, são armazéns, que serviram a atividade industrial de madeiras e de serralharia de ferro e alumínio e habitação com anexos de apoio.
A moradia é térrea, constituída por 3 quartos, sendo um deles suite, uma sala de estar e de jantar ampla, uma cozinha com um fogão de lenha e um wc completo com base de duche.
Usufrui de umas belas vistas sobre o vale, espaços verdes e uma excelente exposição solar.
Zona de uma tranquilidade ímpar, aqui encontra o espaço para poder ter uma moradia para morar com a sua família, podendo ter o seu negócio logo ali ao lado.
Venha conhecer este imóvel e faça a sua proposta!
Housing Building V3 and annexes with four Warehouses
Built set with villa dating from 1952 and annexes, which include four warehouses (now deactivated).
House with useful area 128.5 m2 of construction, inserted in a total area of the land 3,542 m2 and total implantation area 1,606 m2, with a total gross construction area 2093.70 m2, right foot of the warehouses varies between 3.5m to 5m.
Next to the Municipal road 5 minutes from the A24 of the Spain and Chaves node, with ease of entry and exit of heavy vehicles.
If you are looking for a refuge away from the city bustle and at the same time close, we have the solution.
Situated in a nice parish of the municipality of Chaves, with 14.02 km² of area and 276 inhabitants (2011). Its population density is 19.7 inhabitants/km².
Built set located in a very quiet and quiet area, with unobstructed views, facing the municipal road that connects Vilela Seca to the city of Chaves, this property, with ease of entry and exit of heavy vehicles, has excellent access and location, located 3km from the node of the A24 and the Business Park of Chaves, 10 minutes from the city center of Chaves and 8 minutes from the border with Spain.
This built set consists of a villa dating from 1952 and annexes, which include four warehouses (now deactivated).
House with a useful area of 128.5 m2, inserted in a total area of the land 3,542 m2 and total implantation area 1,606 m2, with a total gross construction area 2093.70 m2, right foot of the warehouses varies between 3.5m to 5m.
Served by municipal road, water, low and medium voltage electricity, available for industrial activities, telecommunications with the possibility of connecting to public collector and basic sanitation.
These existing buildings of area 2,093.70 m2, are warehouses, which served the industrial activity of woods and iron and aluminum locksmiths and housing with support attachments.
The villa is single floor, consisting of 3 bedrooms, one of them suite, a large living and dining room, a kitchen with a wood stove and a bathroom complete with shower base.
Enjoy beautiful views of the valley, green spaces and excellent sun exposure.
Area of a unique tranquility, here you find the space to have a villa to live with your family, and you can have your business right next door.
Come and see this property and make your proposal!
Situada numa freguesia simpática do concelho de Chaves, com 14,02 km² de área e 276 habitantes (2011). A sua densidade populacional é 19,7 hab/km².
Conjunto edificado localizado numa zona muito calma e tranquila, com vistas desafogadas, face a estrada municipal que liga Vilela Seca à cidade de Chaves, esta propriedade, com facilidade de entrada e saída de veículos pesados, possuí excelentes acessos e localização, situando-se a 3km do nó da A24 e do Parque Empresarial de Chaves, a 10 minutos do centro da cidade de Chaves e a 8 minutos da fronteira com Espanha.
Este conjunto edificado é constituído por uma moradia com data de 1952 e anexos, nos quais se incluem quatro armazéns ( hoje desativados).
Moradia com uma área útil de 128.5 m2, inserida numa área total do terreno 3.542 m2 e área total de implantação 1.606 m2, com uma área bruta total de construção 2093,70 m2, pé direito dos armazéns varia entre 3,5m a 5m.
Servido por estrada municipal, água, energia elétrica de baixa e média tensão, disponível para atividades industriais, telecomunicações com possibilidade de ligar a coletor público e de saneamento básico.
Estas construções existentes de área 2.093,70 m2, são armazéns, que serviram a atividade industrial de madeiras e de serralharia de ferro e alumínio e habitação com anexos de apoio.
A moradia é térrea, constituída por 3 quartos, sendo um deles suite, uma sala de estar e de jantar ampla, uma cozinha com um fogão de lenha e um wc completo com base de duche.
Usufrui de umas belas vistas sobre o vale, espaços verdes e uma excelente exposição solar.
Zona de uma tranquilidade ímpar, aqui encontra o espaço para poder ter uma moradia para morar com a sua família, podendo ter o seu negócio logo ali ao lado.
Venha conhecer este imóvel e faça a sua proposta!
Housing Building V3 and annexes with four Warehouses
Built set with villa dating from 1952 and annexes, which include four warehouses (now deactivated).
House with useful area 128.5 m2 of construction, inserted in a total area of the land 3,542 m2 and total implantation area 1,606 m2, with a total gross construction area 2093.70 m2, right foot of the warehouses varies between 3.5m to 5m.
Next to the Municipal road 5 minutes from the A24 of the Spain and Chaves node, with ease of entry and exit of heavy vehicles.
If you are looking for a refuge away from the city bustle and at the same time close, we have the solution.
Situated in a nice parish of the municipality of Chaves, with 14.02 km² of area and 276 inhabitants (2011). Its population density is 19.7 inhabitants/km².
Built set located in a very quiet and quiet area, with unobstructed views, facing the municipal road that connects Vilela Seca to the city of Chaves, this property, with ease of entry and exit of heavy vehicles, has excellent access and location, located 3km from the node of the A24 and the Business Park of Chaves, 10 minutes from the city center of Chaves and 8 minutes from the border with Spain.
This built set consists of a villa dating from 1952 and annexes, which include four warehouses (now deactivated).
House with a useful area of 128.5 m2, inserted in a total area of the land 3,542 m2 and total implantation area 1,606 m2, with a total gross construction area 2093.70 m2, right foot of the warehouses varies between 3.5m to 5m.
Served by municipal road, water, low and medium voltage electricity, available for industrial activities, telecommunications with the possibility of connecting to public collector and basic sanitation.
These existing buildings of area 2,093.70 m2, are warehouses, which served the industrial activity of woods and iron and aluminum locksmiths and housing with support attachments.
The villa is single floor, consisting of 3 bedrooms, one of them suite, a large living and dining room, a kitchen with a wood stove and a bathroom complete with shower base.
Enjoy beautiful views of the valley, green spaces and excellent sun exposure.
Area of a unique tranquility, here you find the space to have a villa to live with your family, and you can have your business right next door.
Come and see this property and make your proposal!
Características do imóvel
Geral
- Vista: Vista montanha
- Orientação solar: Este, Oeste
- Ano construção: 1952
- Certificação energética: E
- Acessos: Transportes públicos
- Localização: Periferia
- Serviços: Escolas, Universidade
- Zona envolvente: Residencial, Industrial
- Vistas: Serra, Campo, Pinhal, Areas verdes
- Muro
- Logradouro
- Data construção: 1952
- Licença de Utilização: Isento
Exterior
- Orientação Solar: Este, Oeste
Interior
- Cozinha: Móveis
- Caixilharia: Madeira
- Aquecimento água: Eléctrico

