Moradia T2
Comprar
Oportunidade
Vilar de Perdizes e Meixide, Montalegre, Vila Real
110 000 €
Ref: 322/M/01810
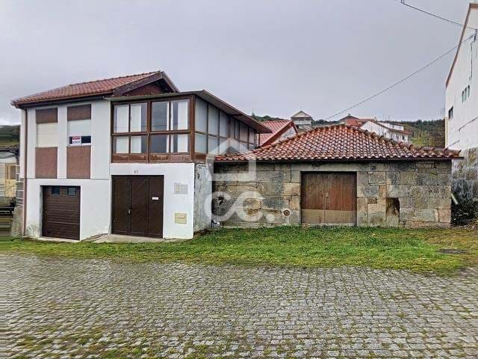
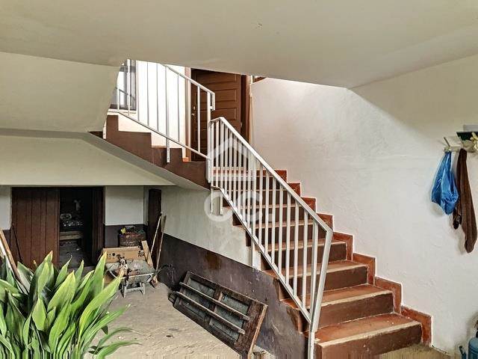
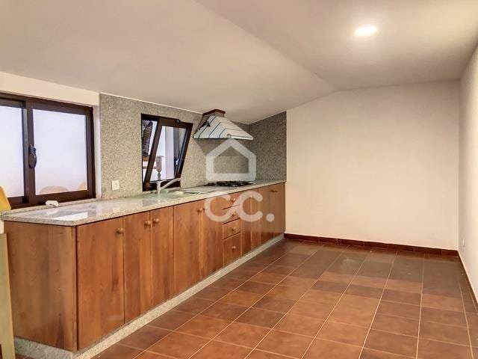
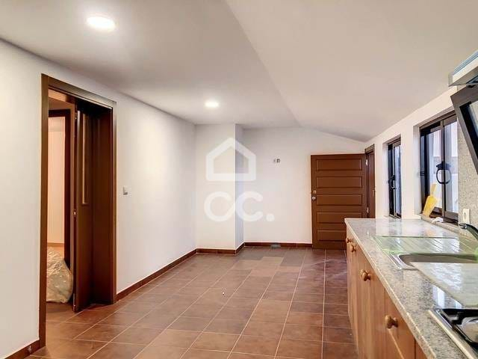
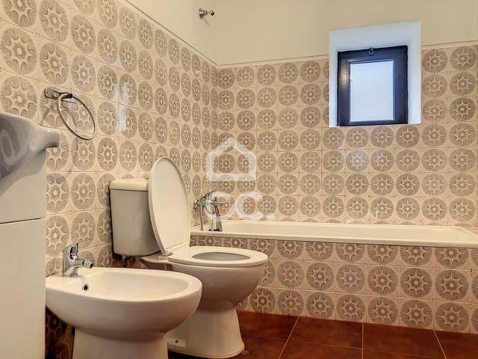
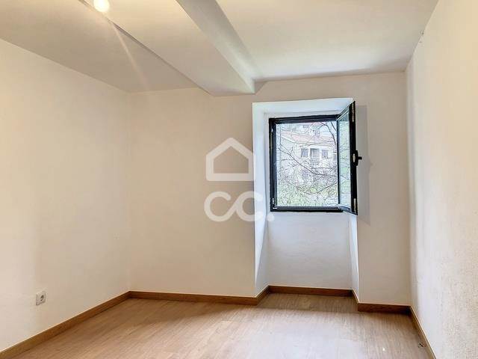
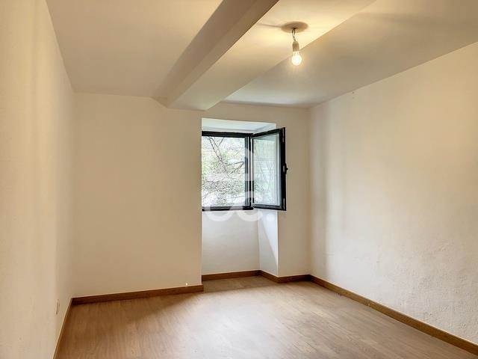
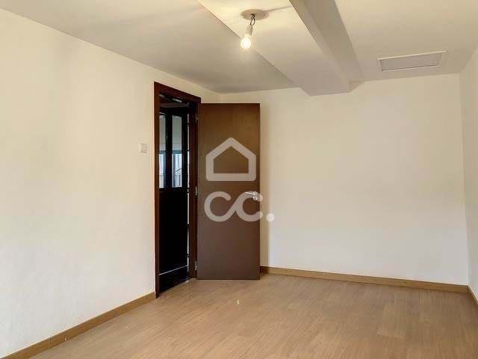
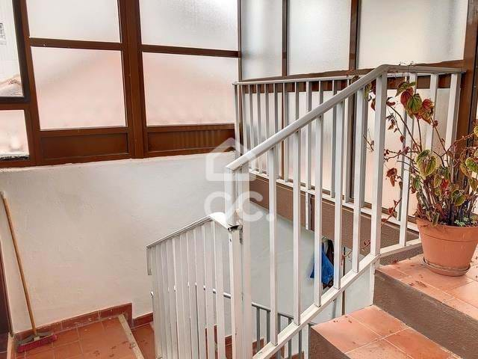
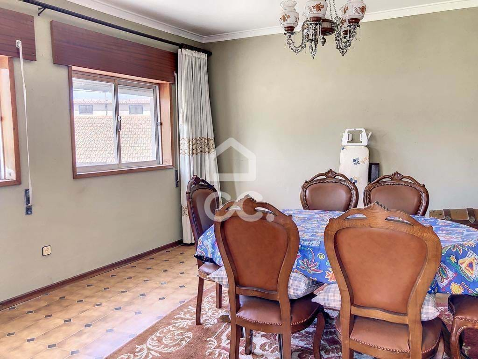
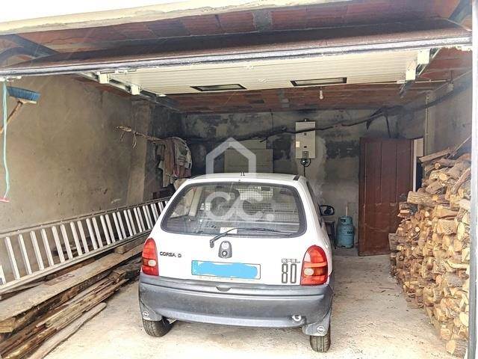
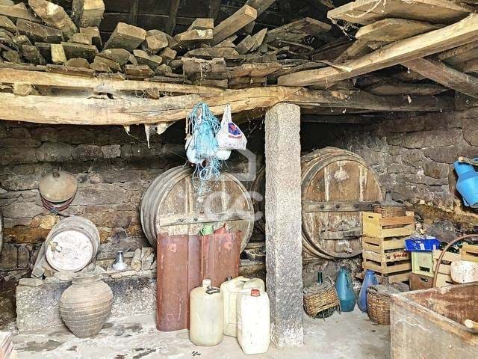
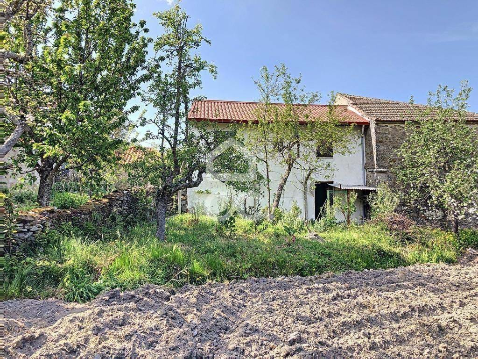
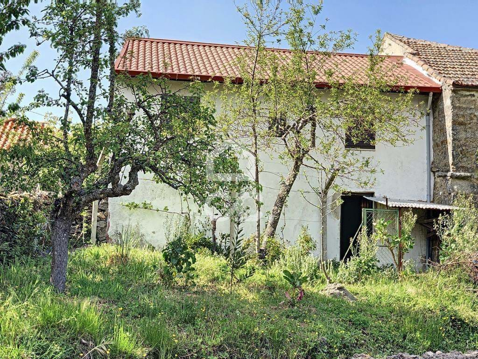
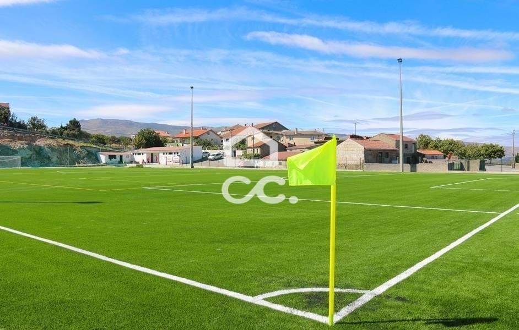
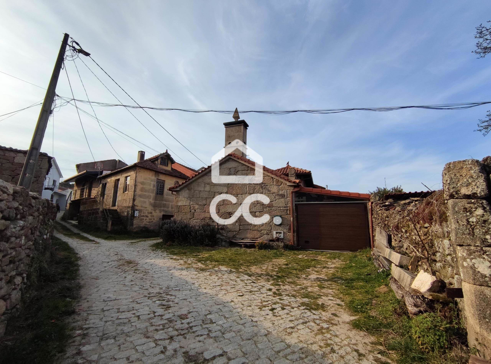
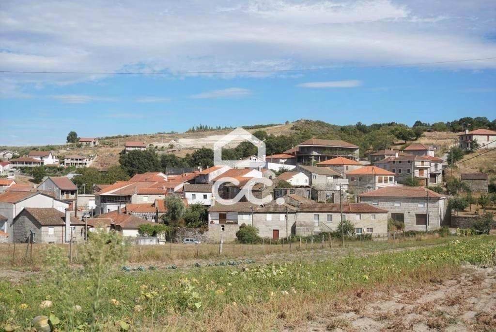
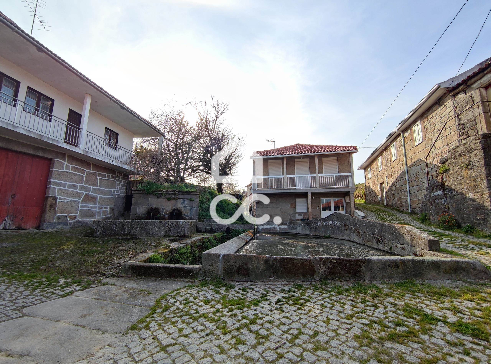
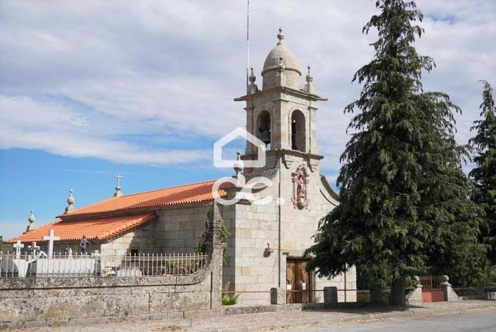
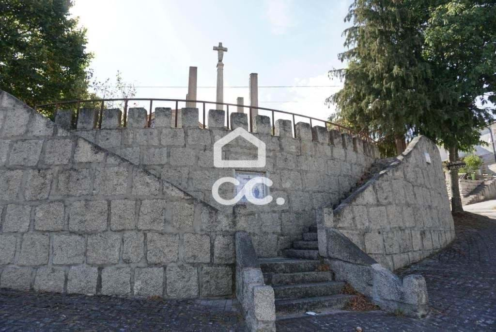
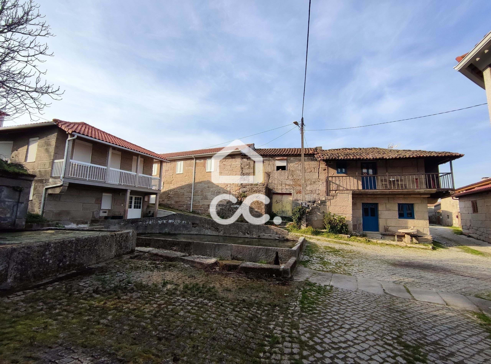 ;
;
- 194 m2
- 84 m2
- 2
- 1
- 1
Moradia V2 com anexo em pedra na aldeia mais mística de Portugal
Detalhes gerais do imóvel
- Estado: Usado
- Quartos: 2
- Cozinha equipada: Sim
- Área bruta: 194 m2
- Casas de Banho: 1
- Lareira: Não
- Área útil: 130 m2
- Área terreno: 84 m2
- Ano de construção: 1937
- Terraço: Não
Moradia V3 com anexo em pedra, com duas frentes, situada na mística aldeia de Vilar de Perdizes no concelho de Montalegre.
Vilar Perdizes é o ponto de encontro de dois mundos tão diferentes, o mundo do esotérico e o mundo da ciência, mas que parecem encontrar no local o momento perfeito para a união.
É aqui o destinos preferidos de curandeiros, alegados bruxos, putativos astrólogos e até cientistas e investigadores, onde o sacerdote da aldeia é a figura central que iniciou a tradição em 1983 o Congresso de Medicina Popular, que se realiza todos os anos no primeiro fim de semana de setembro. Evento este que se tornou num ex libris da região, impulsionando a visita de milhares de visitantes, a hotelaria, restauração e o comércio local.
Esta moradia tem uma área útil de 194 m2, distribui-se por dois pisos, rés do chão com arrumação, cave e garagem para um carro e no 1º andar habitação privativa. Composta por um pequeno espaço exterior.
Neste lugar podemos usufruir de uma tranquilidade única, encontrar vários trilhos para caminhar com vistas maravilhosas e acesso a Espanha por vários caminhos.
Propriedade com imenso potencial para quem queira usufruir do sossego do campo, estando ao mesmo tempo próximo dos principais centros urbanos.
Excelentes acessos, encontra-se a uma distância de 15 minutos (14km) do centro da vila raiana de Montalegre, a uma distância de 29 minutos (25km) do centro da cidade de Chaves e a uma distância de 4km da fronteira de Espanha.
Não perca esta oportunidade de investimento imobiliário e pessoal, marque já a sua visita.
House V2 with annex in stone in the most mystical village of Portugal
If you are looking for a refuge away from the city bustle and at the same time close, we have the solution.
Located in a parish of the municipality of Montalegre, with 25.56 km² of area and 460 inhabitants (2011). Its population density is 18 inhabitants/km².
This villa with a floor area of 194m2, with good access, is at a distance of 15 minutes (14km) from the center of the raiana village of Montalegre and at a distance of 29 minutes (25km) from the city center of Chaves.
House V3 with annex in stone, with two fronts, situated in the mystical village of Vilar de Perdizes in the municipality of Montalegre.
Vilar Perdizes is the meeting point of two worlds so different, the world of the esoteric and the world of science, but which seem to find in the place the perfect moment for union.
It is here the favorite destinations for healers, alleged wizards, putative astrologers and even scientists and researchers, where the village priest is the central figure who started the tradition in 1983 the Congress of Popular Medicine, which takes place every year on the first weekend week of September. This event has become an ex libris of the region, boosting the visit of thousands of visitors, the hotel industry, restaurants and local businesses.
This villa has a useful area of 194 m2, is distributed over two floors, ground floor with storage, basement and garage for one car and on the 1st floor private housing. Composed of a small outdoor space.
In this place we can enjoy a unique tranquility, find several trails to walk with wonderful views and access to Spain by several paths.
Property with immense potential for those who want to enjoy the quiet of the countryside, being at the same time close to the main urban centers.
Excellent access, is at a distance of 15 minutes (14km) from the center of the raiana village of Montalegre, at a distance of 29 minutes (25km) from the city center of Chaves and a distance of 4km from the border of Spain.
Do not miss this opportunity for real estate and personal investment, book your visit now.
Vilar Perdizes é o ponto de encontro de dois mundos tão diferentes, o mundo do esotérico e o mundo da ciência, mas que parecem encontrar no local o momento perfeito para a união.
É aqui o destinos preferidos de curandeiros, alegados bruxos, putativos astrólogos e até cientistas e investigadores, onde o sacerdote da aldeia é a figura central que iniciou a tradição em 1983 o Congresso de Medicina Popular, que se realiza todos os anos no primeiro fim de semana de setembro. Evento este que se tornou num ex libris da região, impulsionando a visita de milhares de visitantes, a hotelaria, restauração e o comércio local.
Esta moradia tem uma área útil de 194 m2, distribui-se por dois pisos, rés do chão com arrumação, cave e garagem para um carro e no 1º andar habitação privativa. Composta por um pequeno espaço exterior.
Neste lugar podemos usufruir de uma tranquilidade única, encontrar vários trilhos para caminhar com vistas maravilhosas e acesso a Espanha por vários caminhos.
Propriedade com imenso potencial para quem queira usufruir do sossego do campo, estando ao mesmo tempo próximo dos principais centros urbanos.
Excelentes acessos, encontra-se a uma distância de 15 minutos (14km) do centro da vila raiana de Montalegre, a uma distância de 29 minutos (25km) do centro da cidade de Chaves e a uma distância de 4km da fronteira de Espanha.
Não perca esta oportunidade de investimento imobiliário e pessoal, marque já a sua visita.
House V2 with annex in stone in the most mystical village of Portugal
If you are looking for a refuge away from the city bustle and at the same time close, we have the solution.
Located in a parish of the municipality of Montalegre, with 25.56 km² of area and 460 inhabitants (2011). Its population density is 18 inhabitants/km².
This villa with a floor area of 194m2, with good access, is at a distance of 15 minutes (14km) from the center of the raiana village of Montalegre and at a distance of 29 minutes (25km) from the city center of Chaves.
House V3 with annex in stone, with two fronts, situated in the mystical village of Vilar de Perdizes in the municipality of Montalegre.
Vilar Perdizes is the meeting point of two worlds so different, the world of the esoteric and the world of science, but which seem to find in the place the perfect moment for union.
It is here the favorite destinations for healers, alleged wizards, putative astrologers and even scientists and researchers, where the village priest is the central figure who started the tradition in 1983 the Congress of Popular Medicine, which takes place every year on the first weekend week of September. This event has become an ex libris of the region, boosting the visit of thousands of visitors, the hotel industry, restaurants and local businesses.
This villa has a useful area of 194 m2, is distributed over two floors, ground floor with storage, basement and garage for one car and on the 1st floor private housing. Composed of a small outdoor space.
In this place we can enjoy a unique tranquility, find several trails to walk with wonderful views and access to Spain by several paths.
Property with immense potential for those who want to enjoy the quiet of the countryside, being at the same time close to the main urban centers.
Excellent access, is at a distance of 15 minutes (14km) from the center of the raiana village of Montalegre, at a distance of 29 minutes (25km) from the city center of Chaves and a distance of 4km from the border of Spain.
Do not miss this opportunity for real estate and personal investment, book your visit now.
Características do imóvel
Geral
- Vista: Vista montanha
- Orientação solar: Este, Oeste
- Ano construção: 1937
- Certificação energética: F
- Garagem
- Nº carros: 1
- Acessos: Transportes públicos
- Localização: Interior
- Serviços: Supermercados, Escolas, Lar de terceira idade, Centro de saude
- Zona envolvente: Residencial
- Vistas: Serra, Campo, Areas verdes
- Árvores
- Muro
- Logradouro
- Quintal
- Data construção: 1937
- Licença de Utilização: Isento
Exterior
- Jardim
- Orientação Solar: Este, Oeste
Interior
- Cozinha equipada
- Área da(s) Sala(s): 20.6
- Área do(s) Quarto(s): 13.7 /12.3
- Cozinha equipada
- Área da Cozinha: 17.5
- Cozinha: Exaustor, Placa
- AquecimentoTermico: Gás
- Caixilharia: Alumínio, Vidros duplos
- Aquecimento água: Gás

